Curious about renovation costs?


Small Bathroom Remodel: Design & Planning Ideas and Tips
7 Small Bathroom Remodel Ideas & Tips to Improve Your NYC Bathroom
Living in the city that never sleeps is exhilarating, but remodeling an apartment in NYC can be a real challenge. One of the toughest tasks is creating a functional and stylish bathroom in a limited space. As a licensed general contractor, we understand the importance of maximizing every inch of space while maintaining a sense of aesthetic appeal and keeping the renovation project within the budget.
In this article, we will delve into bathroom remodel ideas and practical solutions tailored specifically for small bathrooms in New York City. From smart fixture placements to creative storage solutions, we will explore ways to optimize space utilization without compromising on style. Join us on this journey as we discover how to transform cramped bathrooms into inviting retreats that reflect the unique charm of NYC living as well as your personal tastes.
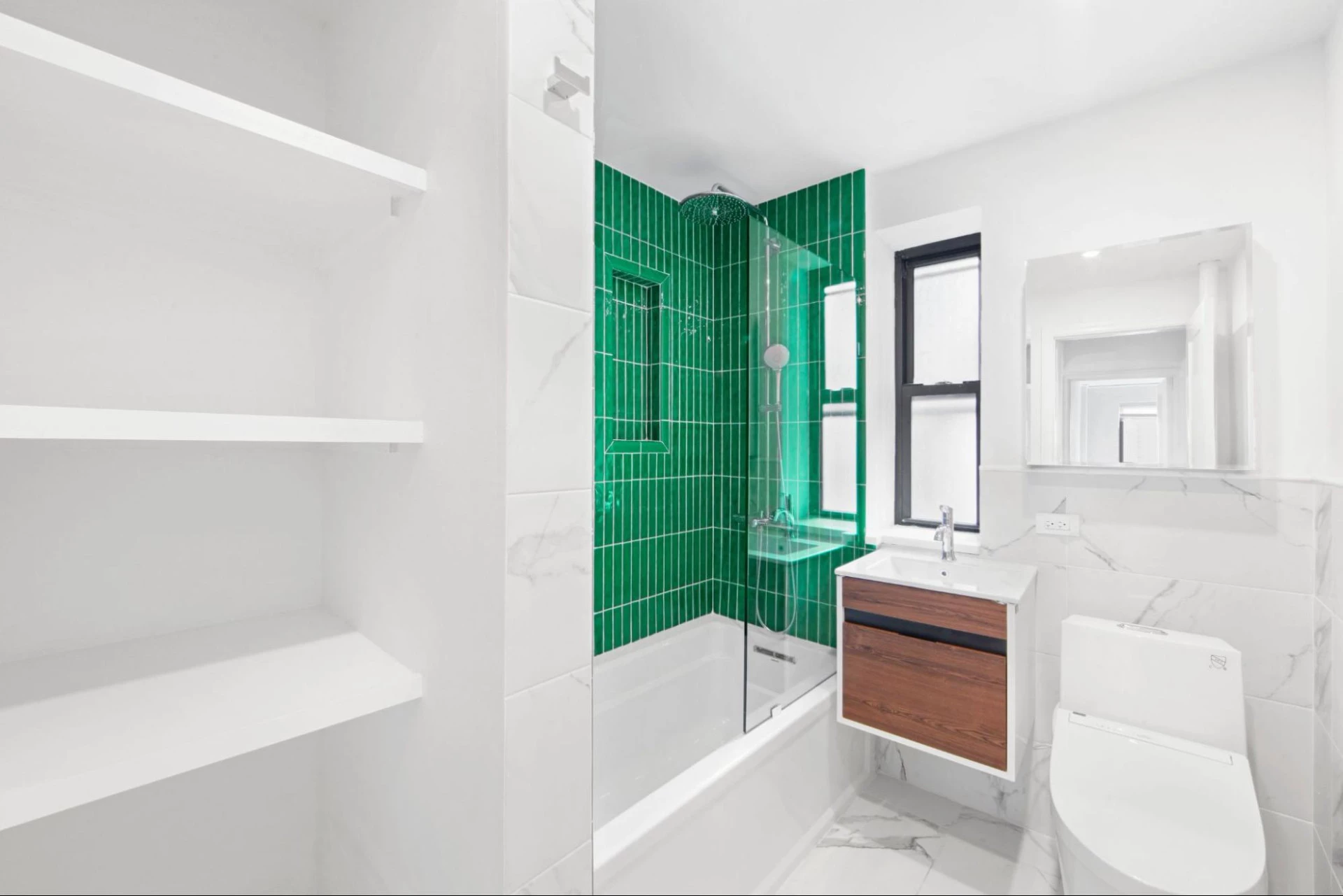
Maximizing Every Inch
In a city where space is a luxury, every square inch counts. To optimize space in a small bathroom, consider installing a wall-mounted sink and toilet. These options free up valuable floor space, making the room feel open and airy. Additionally, they create a modern, luxurious aesthetic. Extra tip: you can store your scale or robot vacuum right under the vanity.
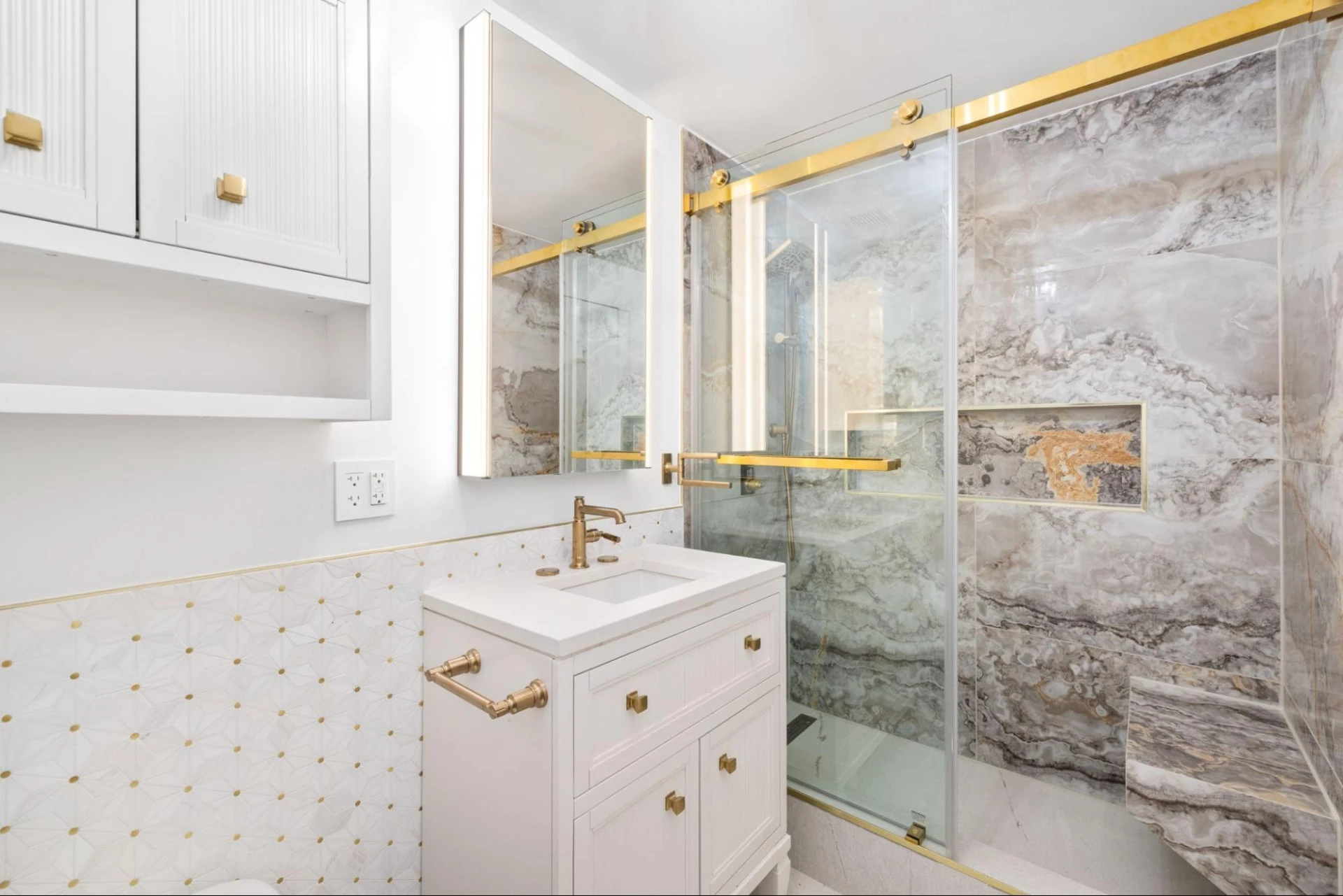
Utilizing Vertical Space
Vertical storage is key. Install shelves above the toilet or next to the mirror to store towels, toiletries, and decorative items. A tall, narrow cabinet or a ladder shelf can also provide additional bathroom storage without taking up much floor space. Many brands offer matching vanities and shelves or wall storage cabinets for a cohesive look.
A double-width medicine cabinet can be a great option if you prefer concealed storage and extra mirrors. Remember, mirrors reflect light and make the space feel larger.
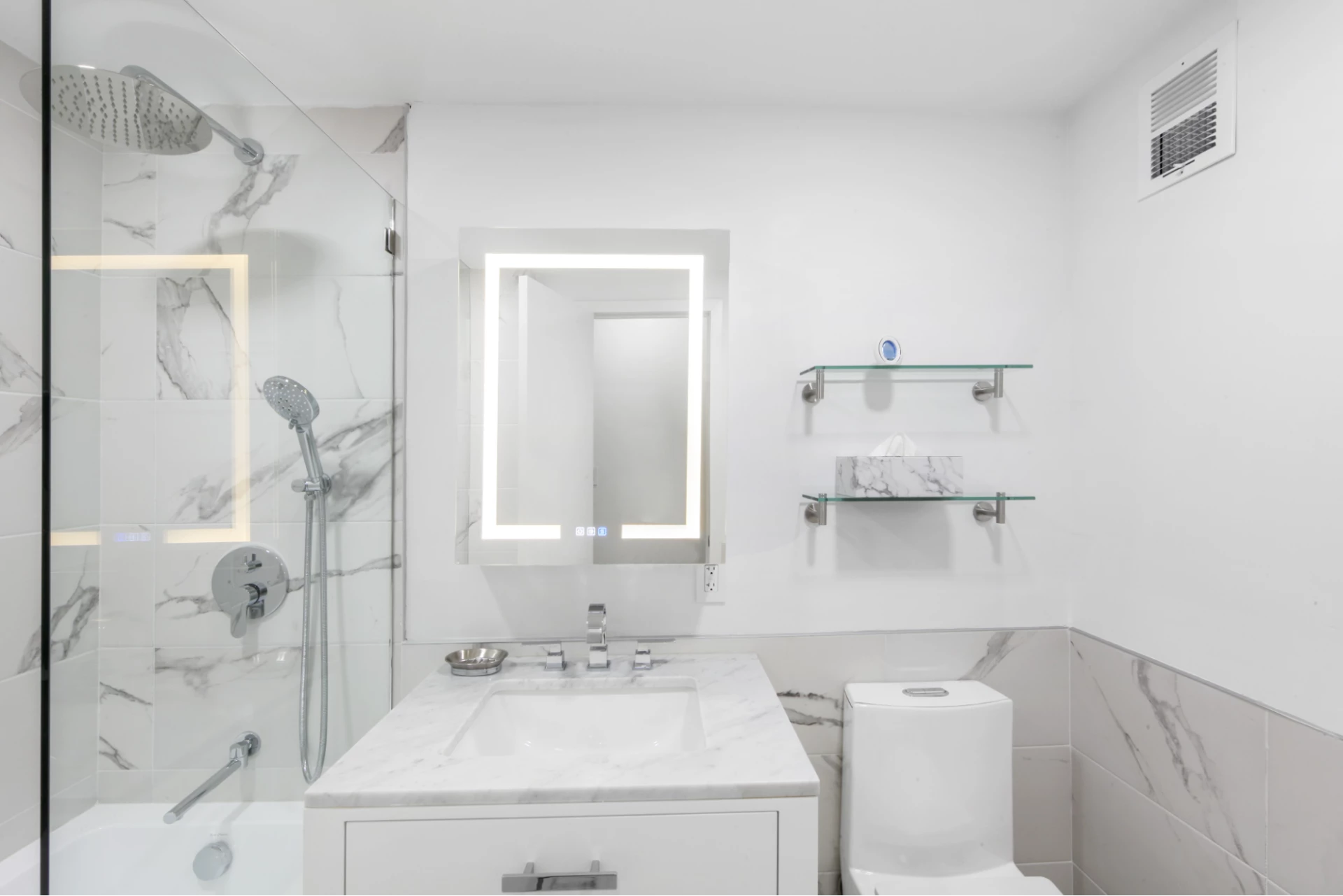
Lighting Matters
Proper lighting can enhance the perception of space in a small bathroom. Install bright overhead lighting to illuminate the entire room and add wall lighting near the mirror for grooming activities. LED medicine cabinets are great for modern bathroom design, while two sconce lights on either side of the mirror will look great in a traditional or Parisian interior.
Consider adding LED strip lights under cabinets or shelves to create a warm ambiance and visually expand the space. To create an ultra-modern bathroom, consider adding strip lighting to the shower niche.
Innovative Shower Solutions
For small bathrooms with limited square footage, consider replacing a traditional bathtub with a stylish walk-in shower. Frameless glass doors can create a seamless look and visually expand the space. Opt for a shower niche or corner shelf/bench to keep shower essentials within reach without cluttering the area.
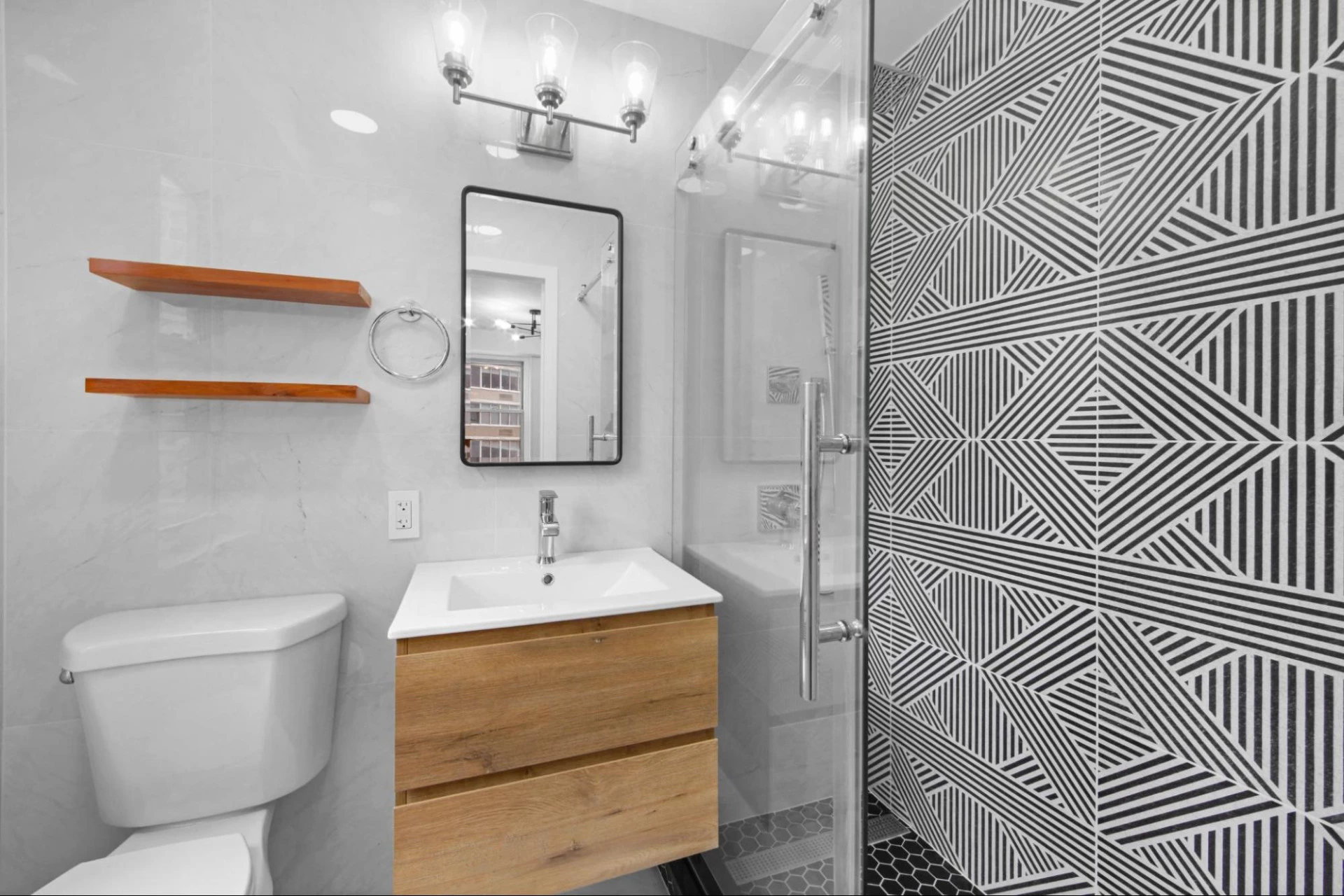
Multi-Functional Fixtures
Choose multi-functional fixtures to make the most of your small bathroom. A mirrored medicine cabinet not only provides storage for medications and toiletries but also reflects light, making the space appear larger. Other ideas include vanities with built-in hampers for laundry storage, or touchless faucets with built-in soap dispensers.
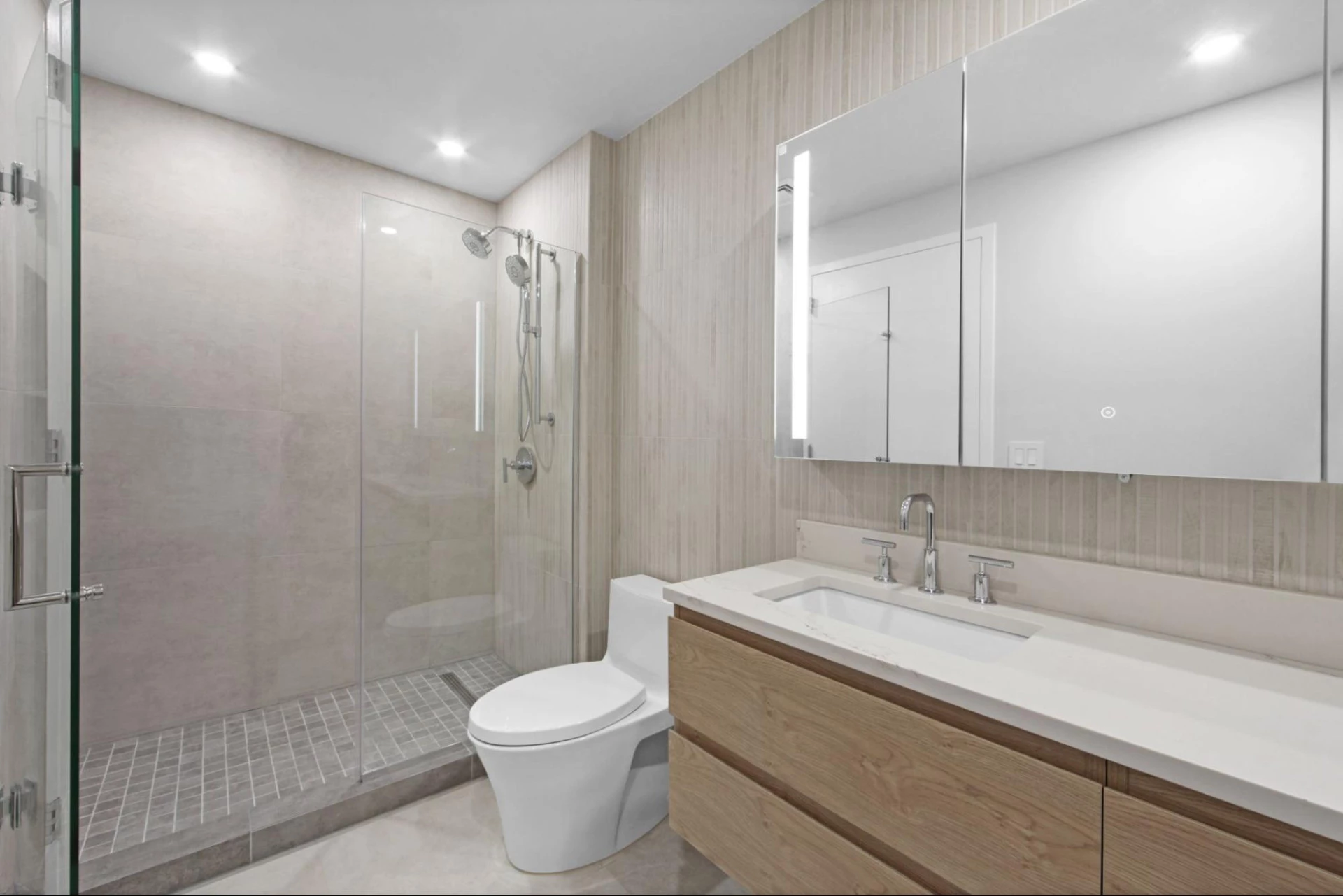
Right Color and Size
When designing a small bathroom, the color palette and finishes play a crucial role in creating a spacious and inviting atmosphere. Choosing light and neutral colors can help make the space feel larger and more open. Consider using whites, soft pastels, or light grays for walls and cabinets to reflect light and create an airy feel. To add depth and interest, introduce a pop of color through accessories or accent walls.
Large-format tiles on the floor and walls can expand the space visually, while small and ornate tiles can give a feeling of a busy and cramped space. Fewer grout lines with large-format tiles can also help maintain bathroom cleanliness and require less maintenance in the long run.
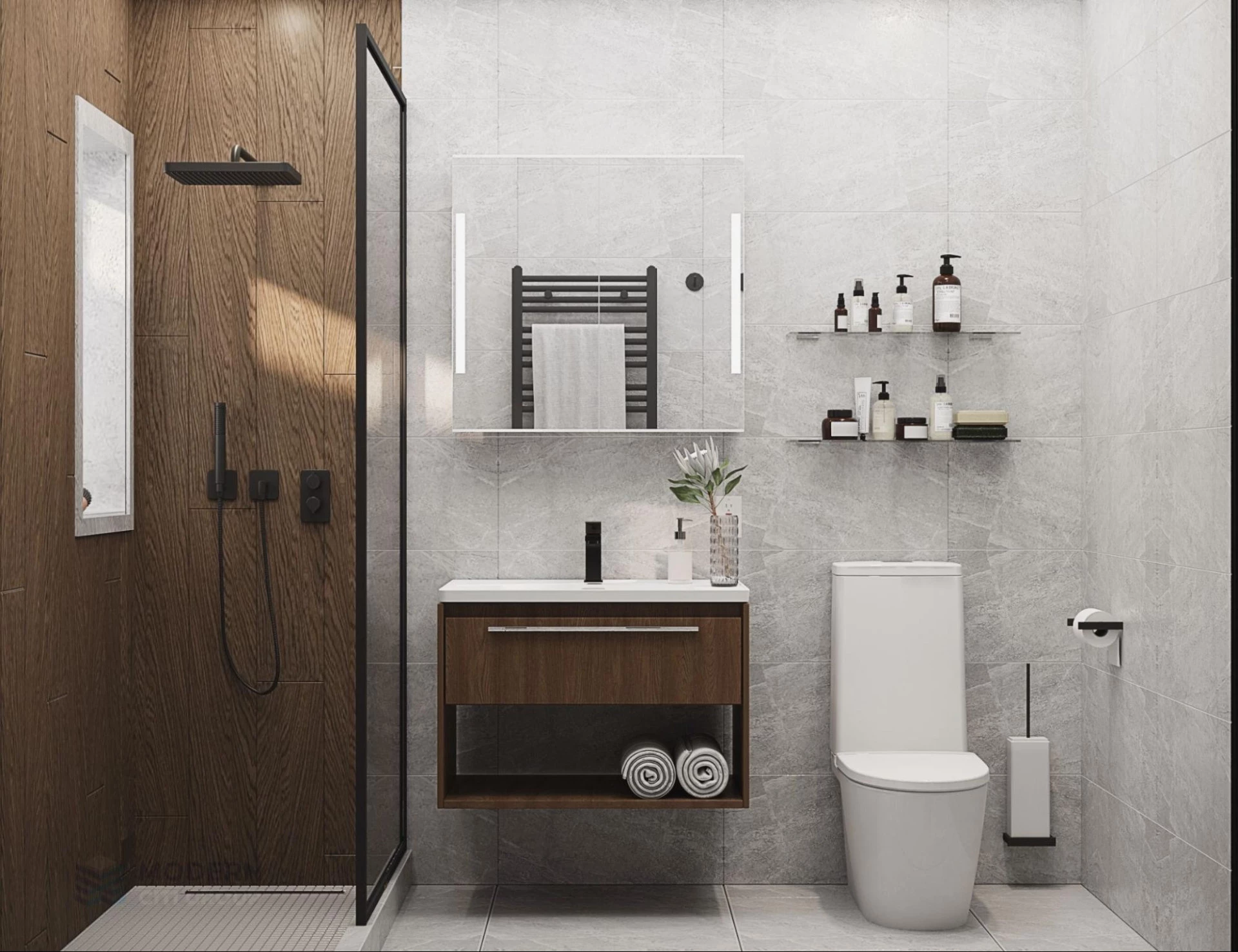
Check for Ready Solutions
Considering remodeling a small bathroom? Explore ready solutions and browse through a project gallery for bathroom inspiration and ideas to create the interior of your dreams. For instance, the bathroom renovation project below is designed for a space of 35 square feet, with costs starting at $32,000.
Request a free estimate, and the Modern Citi Group expert team will promptly contact you to discuss your bathroom remodeling project and schedule a complimentary walkthrough.
By implementing these space-saving strategies and design tips, you can transform your small NYC bathroom into a functional and stylish oasis that maximizes every square inch of your home.