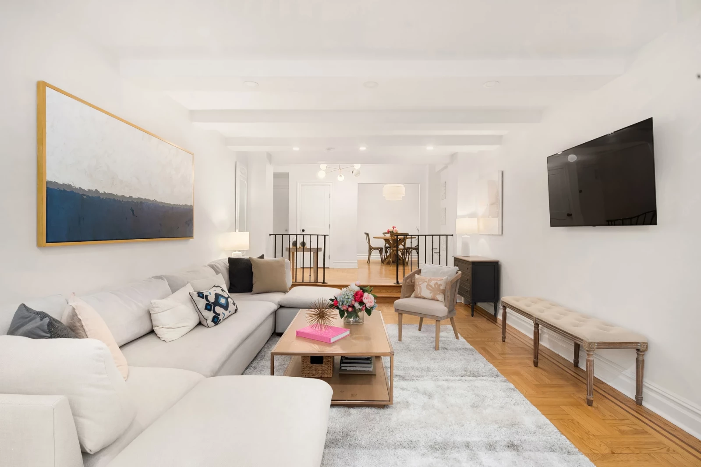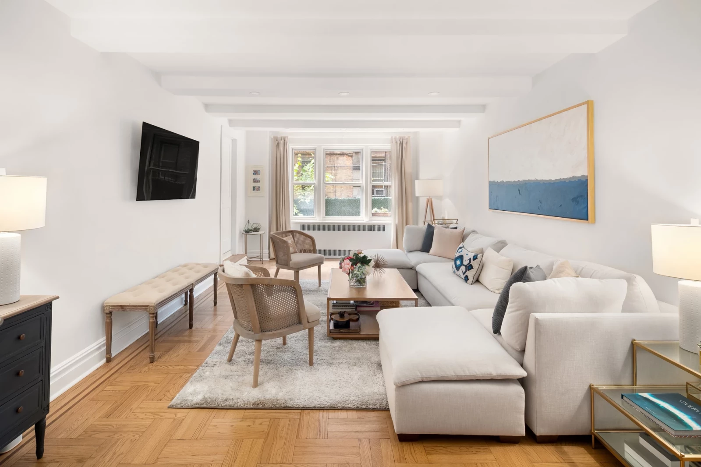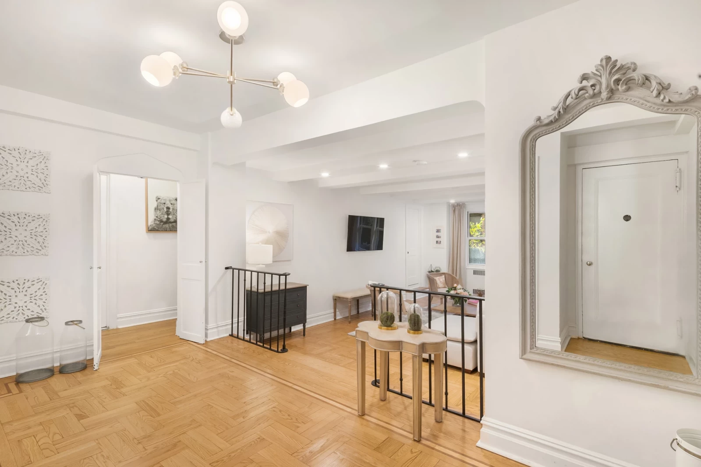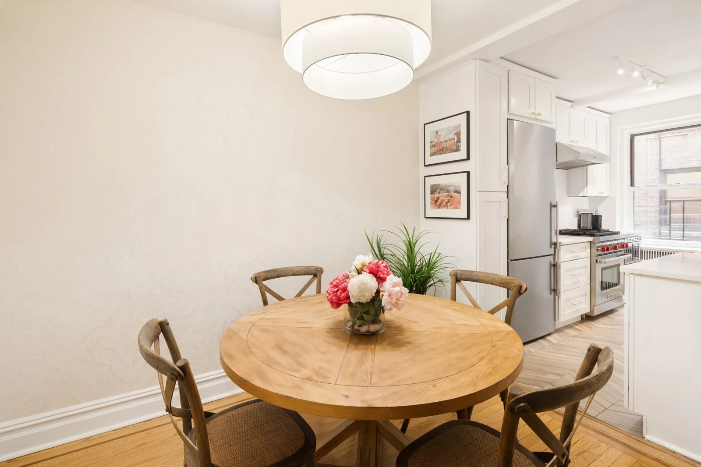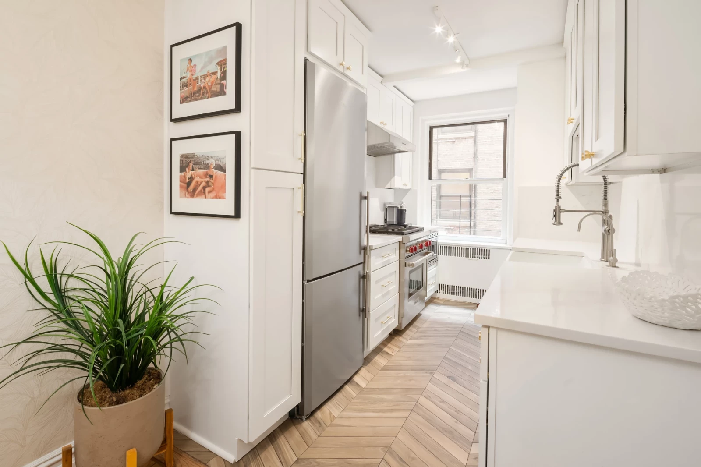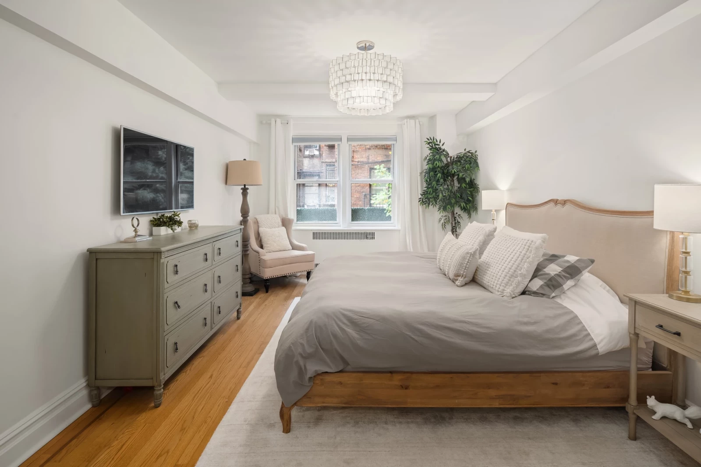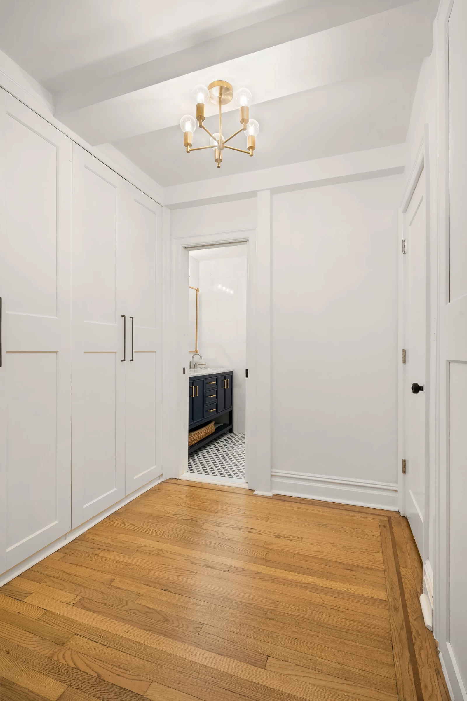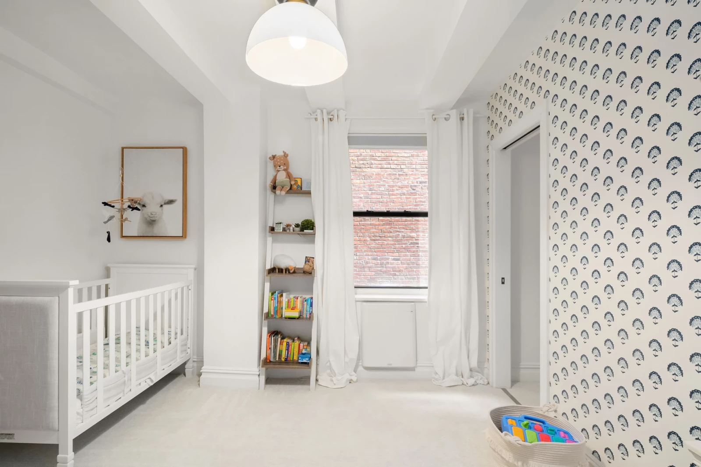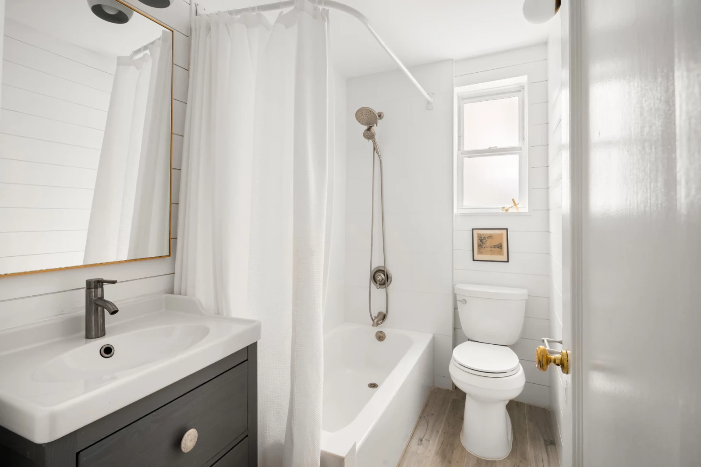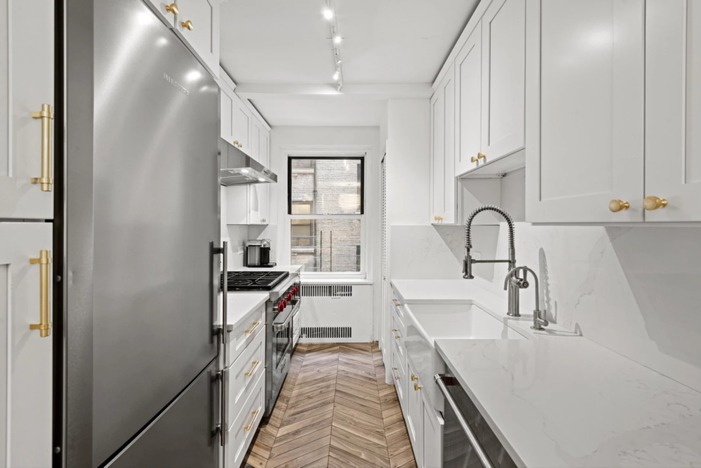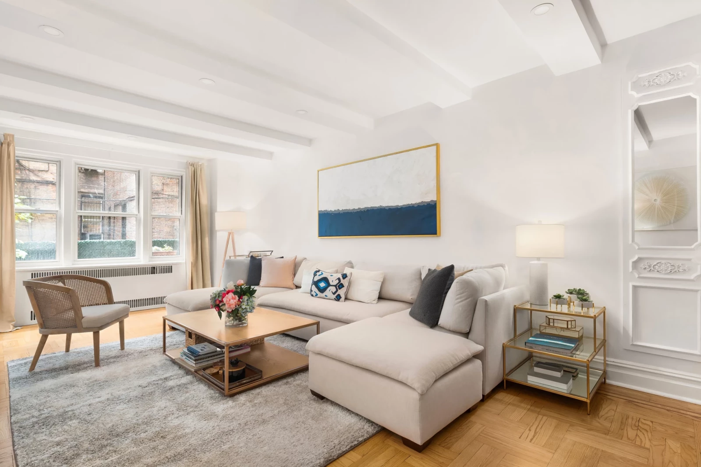
New York Pre-War Apartment Remodel
About this project
We helped the Lefevere family renovate their 2,000 square foot apartment on the Upper East Side. The family wanted to increase the home value by completing a full renovation of their historical pre-war apartment. Anna, the project planner, met with the family to capture the vision, timeline and budget. She understood the goal was to modernize the apartment while improving functionality.
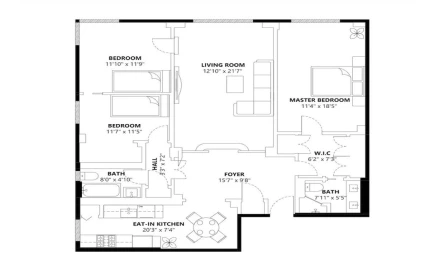
Every renovation project starts with the planning phase led by the project planners. At the at-home visit, Anna captured a 360 tour of the apartment to get accurate measurements and fast-track the project.

The design challenge was to deliver an upscale aesthetic for the entire apartment at a feasible price. The Lefevere family wanted to personalize their space, but also focus on driving the resale value up. The designers worked on several layouts and design visualizations so the Lefevere family had options. Finally, the choice was made and the clients felt confident in their decision.
During the building phase, the renovation team completed a full remodel of the master bathroom with a new walk-in shower and natural stone tile installed throughout (floor to ceiling). Renovated the guest bathroom featuring a bathtub concept. Built new walk-in closets. Remodeled the kitchen, carefully put up the custom, handcrafted wood cabinets. They meticulously placed the white marble countertop to give the kitchen a luxurious look. In order to maximize the space, the kitchen was combined with the dining room for an open concept that is sure to impress. The team also refinished all hardwood floors throughout the apartment, installed new baseboards, skim coated and painted all walls & ceilings as well as built the new soffits in the living room and installed recessed lighting with dimmer switches.
