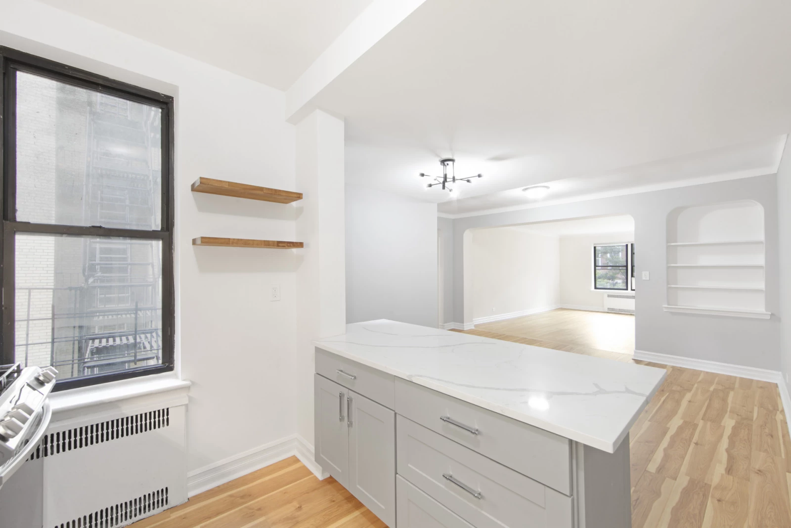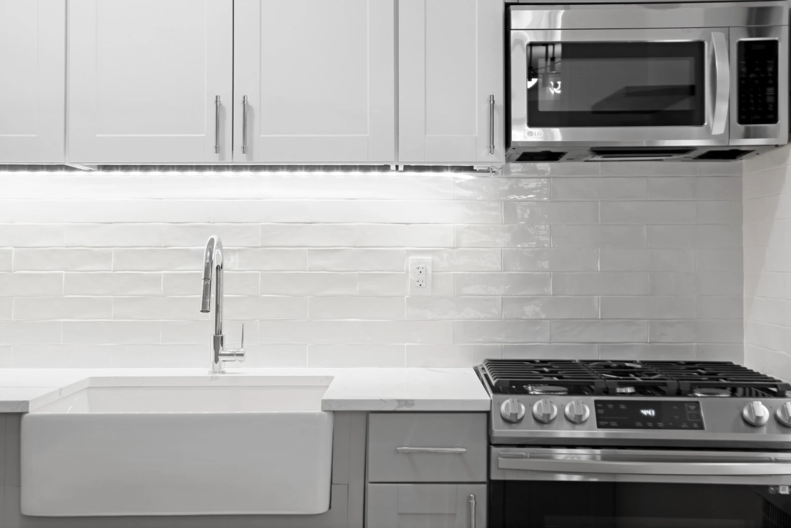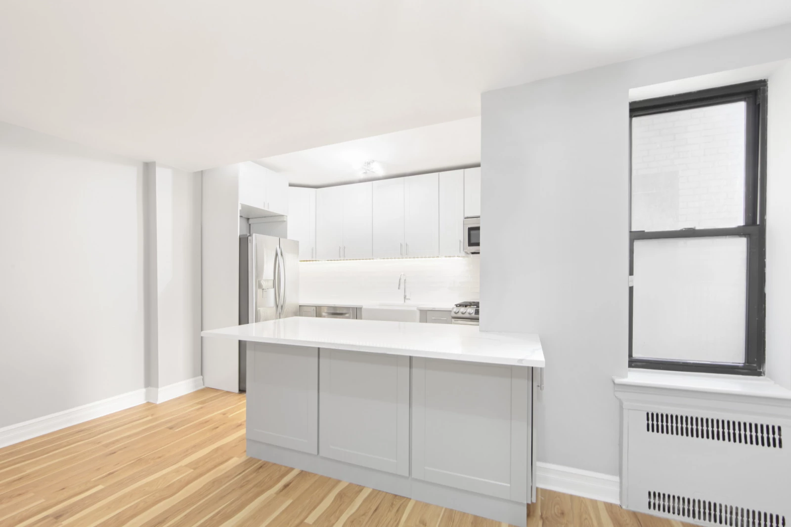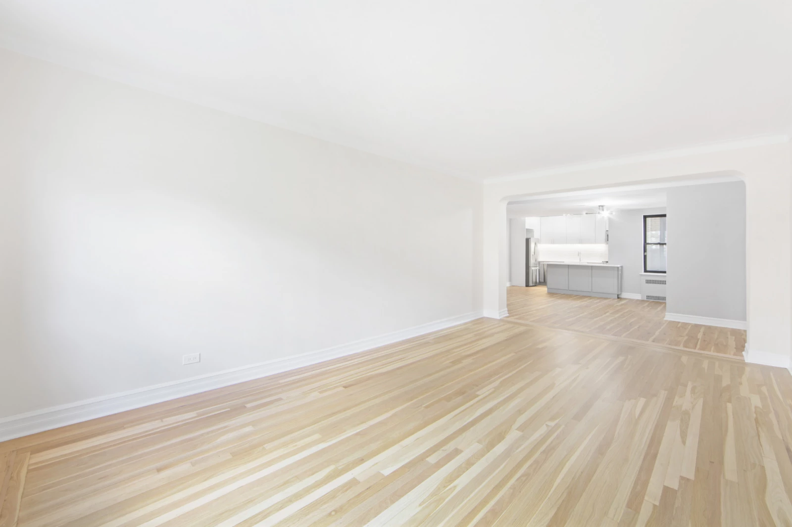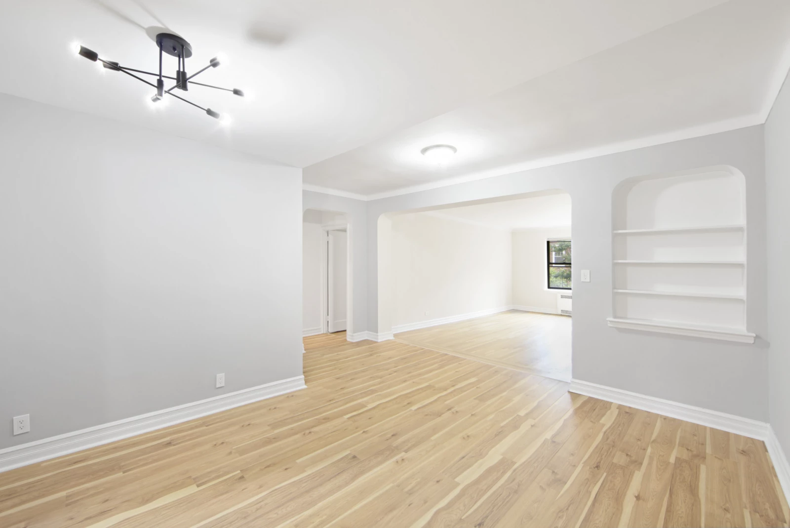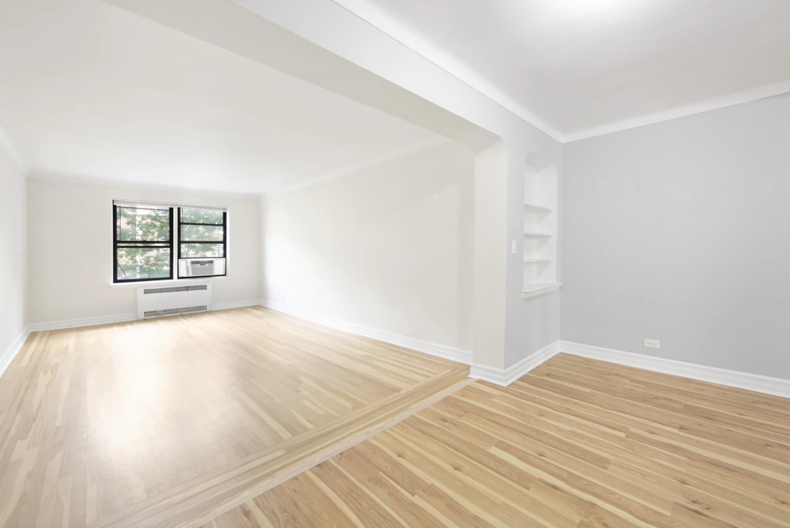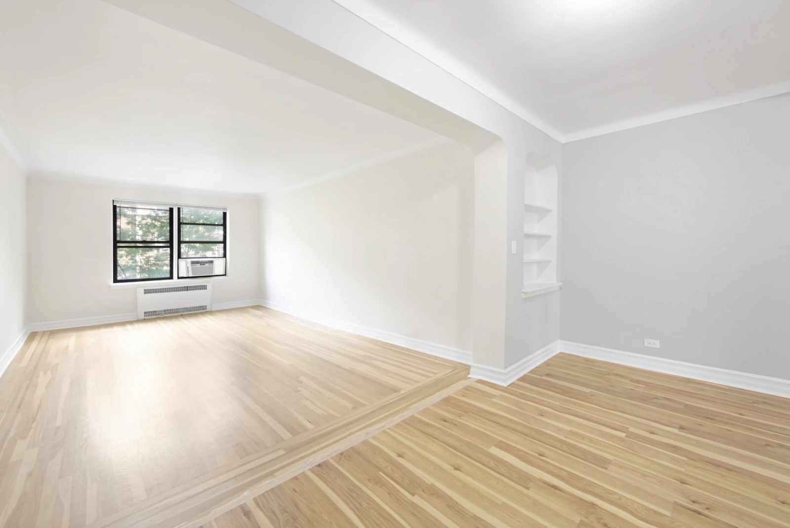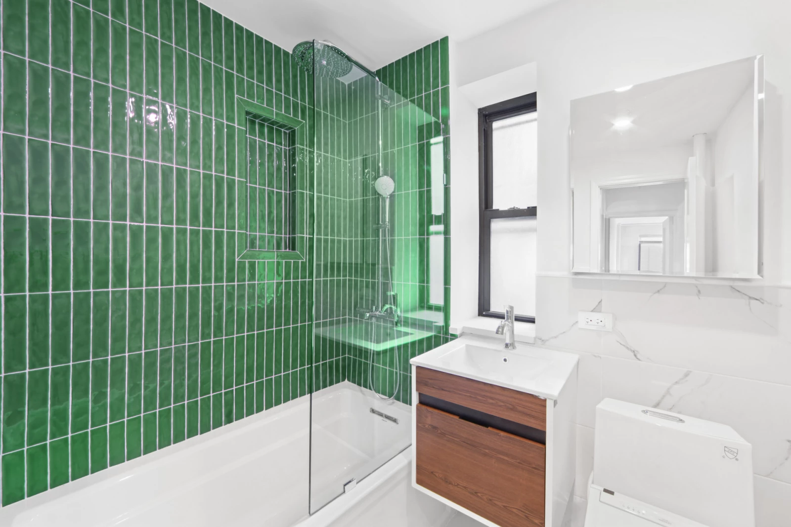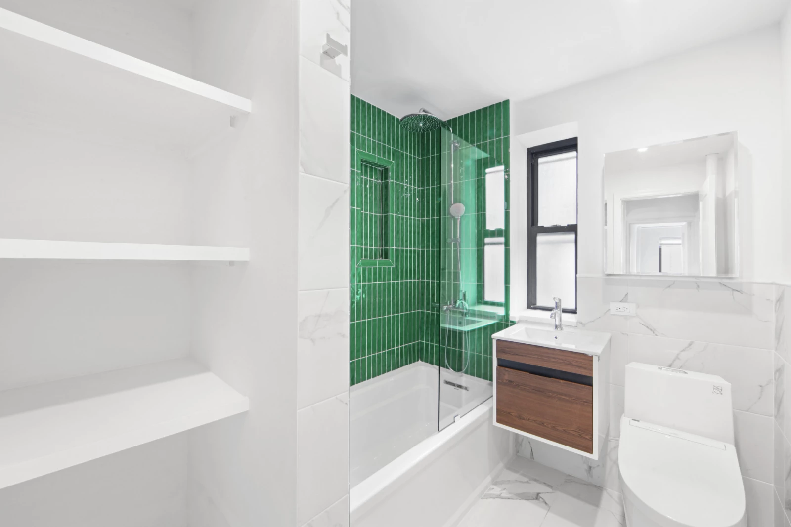
Jackson Heights Apartment Renovation
About this project
We helped Olessya and her family complete a full renovation of their two-bedroom/ home office apartment in Jackson Heights: master bedroom, guest bedroom, home office, living room, hallway, closets, kitchen and bathroom. Clients wanted the apartment to feel new and modern. Matt, the project planner, met with Olessya to learn about their vision, ideal timeline, and budget. He understood the goal was to modernize the entire apartment while improving its functionality and making the apartment more bright & spacious.
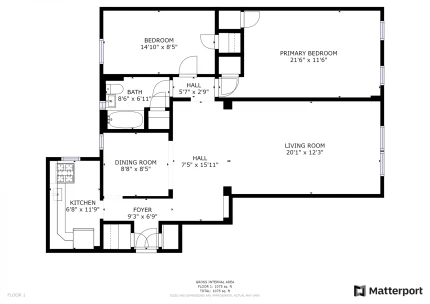
Every renovation project starts with the planning phase led by the project planners. At the at-home visit, Matt captured a 360 tour of the residence to get accurate measurements and fast-track the project.

The design challenge was to deliver a modern aesthetic for the entire apartment at a feasible price. The designers worked on several layouts and design visualizations so they had options. Finally, the choice was made and the family felt confident in their decision.
Once the permits were filed and approved, the full apartment renovation began. During the building phase, the construction team renovated the kitchen, bathroom, and home office, and made layout changes. The combination of timeless colors, white and grey, was selected to make the kitchen feel brighter, and in order to maximize the space, the kitchen was opened up towards the dining area for an open concept that is sure to impress. In a matter of twelve weeks, Olessya and her family had a new two bedroom/home office residence that fit their style, vision and increased their home value for future resale.
